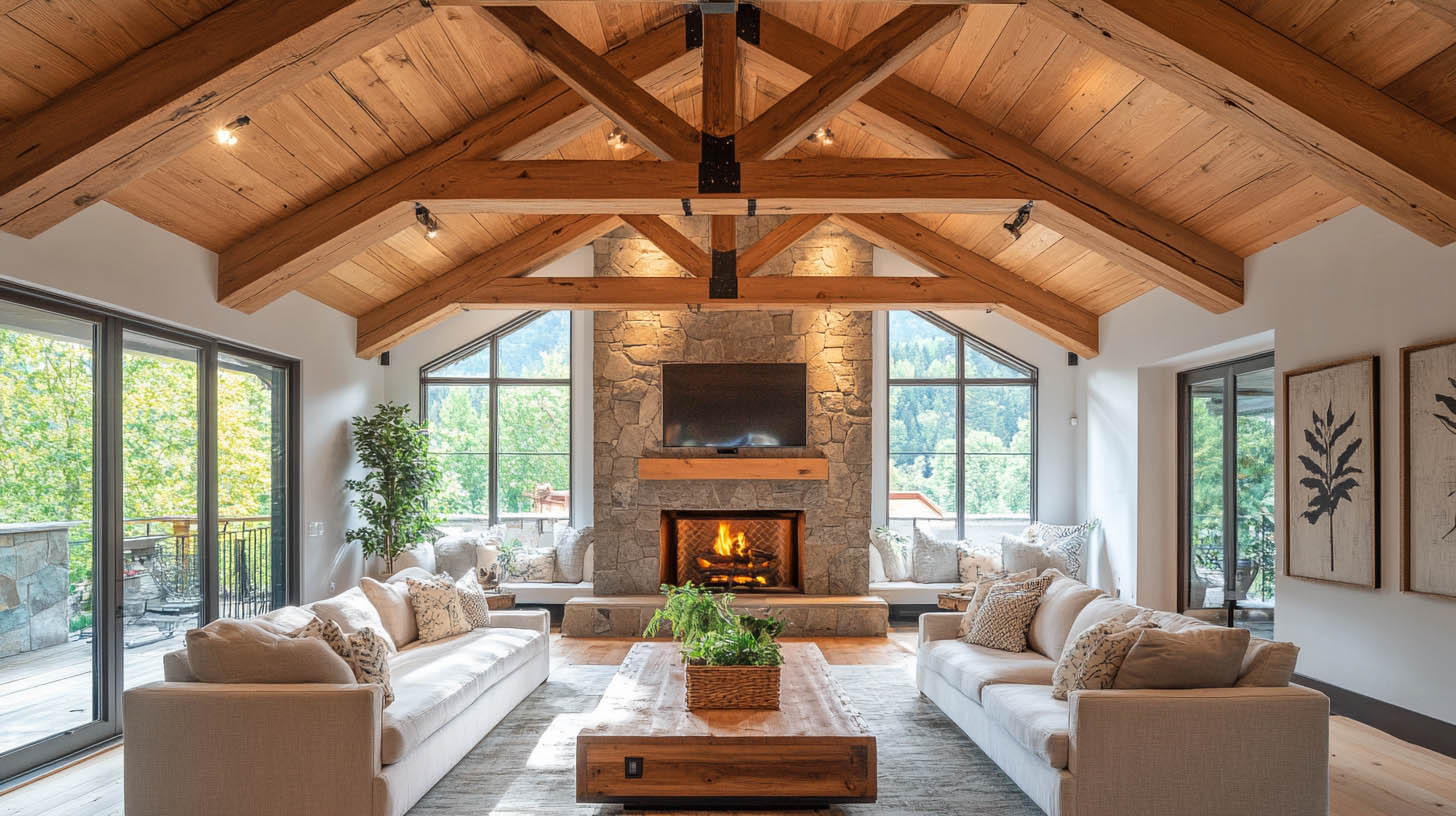
Roof trusses are essential to any roofing system, providing structural support to bear the weight of the roof and ensuring stability for the building. At Rainstoppers Roofing, Charleston, WV, we emphasize the importance of choosing the right truss type based on the roof design and building needs to ensure both safety and durability.
Common Types of Roof Trusses
King Post Truss
King post trusses are simple and effective, commonly used for small structures like sheds or garages. This truss type consists of two sloping rafters joined at a central vertical post (the “king post”), which extends from the ridge board down to the bottom chord. Its straightforward design makes it an affordable option for simpler roofing needs.
Queen Post Truss
The queen post truss, slightly more complex than the king post, includes two vertical posts with diagonal braces for added stability. This design allows for wider spans than the king post truss, making it suitable for barns and larger open spaces in residential properties.
Scissor Truss
Popular in vaulted ceilings, scissor trusses feature a design where the bottom chords cross over each other, creating a sloped ceiling within the structure. They provide an open, spacious interior feel while being cost-effective and structurally sound. However, the lack of horizontal bottom chords limits the use of attic storage.
Gable Truss
Gable trusses are a classic design, characterized by two sloping sides that meet at a peak to form a triangle. Strong and stable, this truss type is ideal for supporting heavy roofs in residential buildings. It offers flexibility in design, making it compatible with most architectural styles.
Fink Truss
Fink trusses are widely used in residential construction due to their distinctive W-shaped structure, which provides excellent strength and stability. The design makes it ideal for supporting medium-to-large roof spans. Additionally, it’s cost-effective due to its efficient use of materials.
Attic Truss
An attic truss is designed to maximize attic space, creating a functional storage area within the roof structure. With an attic truss, homeowners gain additional storage or living space without major structural changes. While this truss type is more expensive, it offers added value by utilizing the attic as a practical area.
Fact Highlight: Roof trusses are designed to withstand strong winds and can support up to three times more weight than conventional rafters.
Roof Truss Installation Steps
Installing a roof truss involves precise planning and careful execution. For those undertaking the task, here’s a guide to the basic steps:
- Select the Truss Type: Ensure the chosen truss matches your roof design requirements.
- Fit and Align the Truss: Assemble and position the truss before lifting to ensure stability.
- Secure with Nails or Bolts: Properly fasten each joint to prevent shifting.
- Check Alignment: Ensure the trusses are aligned to prevent roof sagging.
- Install Sheathing: Once the trusses are secure, add the roof sheathing to complete the installation.
Understanding Load-Bearing Walls
Knowing which walls are load-bearing is essential during roof truss installation. A load-bearing wall provides foundational support for the building, and removing or altering it requires careful assessment. Common signs include:
- Walls perpendicular to floor joists are often load-bearing.
- Walls built with heavier materials like brick or stone.
- Walls located in the center of the building tend to be load-bearing.
FAQ
Q: What is the best type of roof truss for a vaulted ceiling?
A: The scissor truss is ideal for vaulted ceilings, providing open space while maintaining structural integrity.
Q: How long does it take to install roof trusses?
A: For a typical residential home, roof truss installation can take a day or two, depending on size and complexity.
Q: Can attic trusses support additional living space?
A: Yes, attic trusses are designed to support extra load, making them suitable for converting attics into living areas.
Conclusion
Roof trusses offer structural strength and are tailored to meet various architectural needs. Selecting the correct truss type and understanding load-bearing structures are key steps in any roofing project. To learn more about an overview of different roofing materials, click here.
