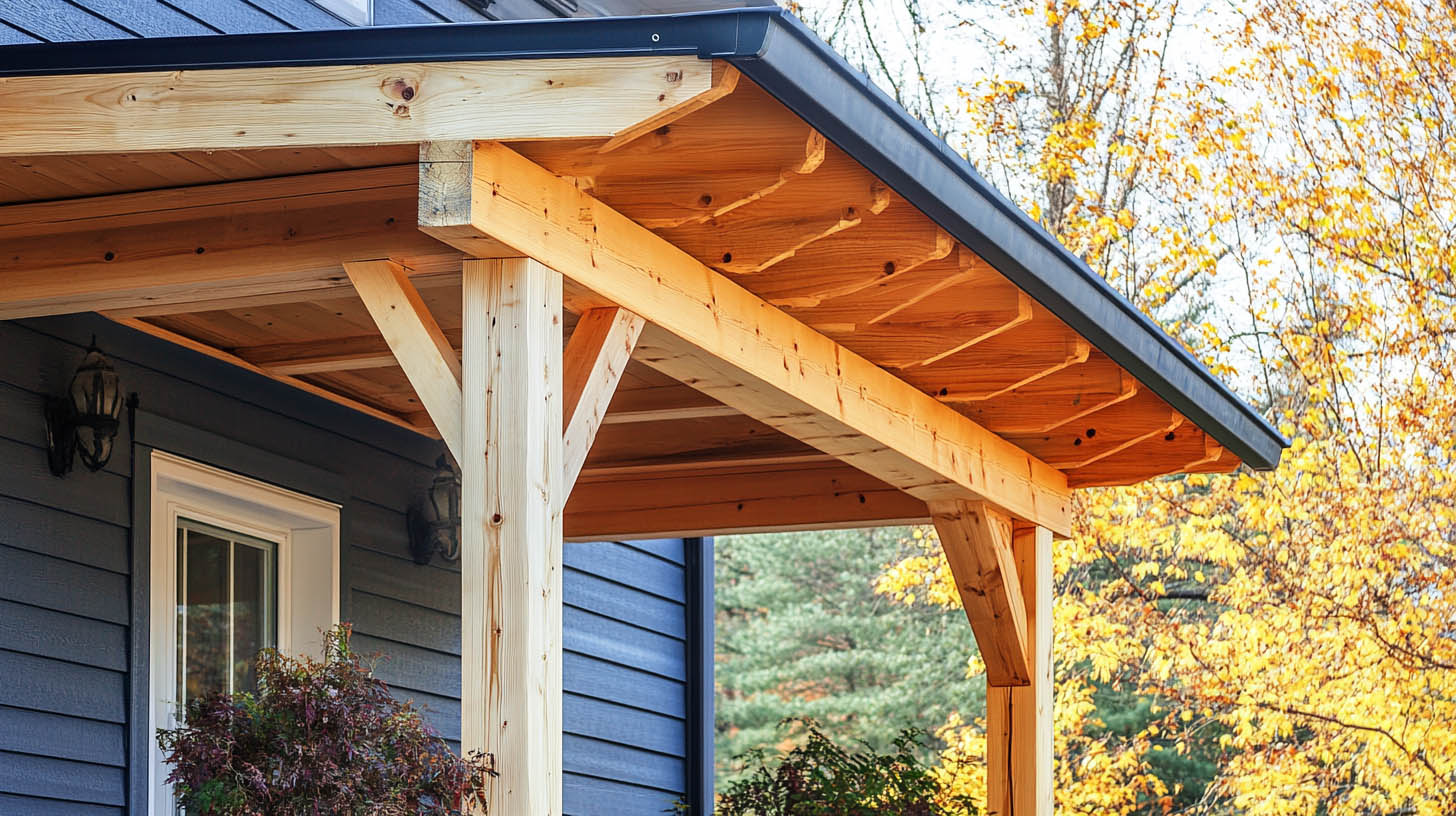
Adding a porch roof enhances the usability and aesthetic appeal of your outdoor living space. For a durable and professional finish, experts like Rainstoppers Roofing in Charleston, WV, can assist with installation or provide guidance if you choose to tackle this project yourself. Follow this detailed step-by-step guide for building a basic lean-to porch roof.
Preparation and Permits
Step 1: Obtain Permits: Check local building codes and secure the necessary permits to ensure compliance and avoid future liabilities. Building without permits may void insurance coverage and lead to costly penalties.
Step 2: Decide on Roofing Materials: Choose materials that match your home’s style and meet your durability requirements. Options include asphalt shingles for affordability or metal for longevity.
Step 3: Take Measurements: Measure the rise, run, and slope of your porch roof to determine the size and angle of rafters. Use a roof pitch calculator for accuracy.
Structural Framework
Step 4: Install Rafter Plate: Attach the rafter plate (ledger board) securely to the house wall at least three inches below windows.
Step 5: Install Rafter Hangers: Space metal rafter hangers evenly along the ledger board to hold the rafters.
Step 6: Place and Secure Columns: Dig holes at least one foot deep, fill with gravel for stability, and secure columns with concrete. Ensure proper spacing and alignment for even support.
Building the Roof
Step 7: Attach Header Beam: Cut notches at the tops of columns and attach the header beam for weight distribution. Secure with lag screws and washers.
Step 8: Cut and Install Rafters: Cut rafters to the required length and angle based on roof slope. Attach them to the rafter hangers for a stable framework.
Step 9: Lay Roof Sheathing: Install plywood panels as the base layer for your porch roof. Ensure each panel fits snugly for structural integrity.
Step 10: Lay Underlayment: Use felt or rubberized asphalt underlayment to protect against moisture and leaks.
Final Roofing Steps
Step 11: Lay Roofing Material: Depending on the chosen material, use nails, rivets, or fasteners to secure the final roofing layer. Order extra material to account for end pieces and trimming.
Step 12: Inspect and Finish: Check for gaps, alignment, and secure fittings. Complete by reinstalling siding where necessary.
Unique Fact: The most popular roofing material for porches in North America is asphalt shingles, due to their affordability and ease of installation.
FAQs
1. How long does it take to build a porch roof? Depending on complexity, it can take a few days for basic structures or weeks for intricate designs.
2. What tools are required for this project? A circular saw, drill, measuring tape, and power tools are essential for construction.
3. Is it safe to build a porch roof without professional help? Building a porch roof requires experience with construction and tools. Hiring professionals ensures safety and compliance.
4. How much does a porch roof project cost? Costs vary widely based on materials and size but typically range between $2,000 and $10,000.
5. Can I customize the roof design? Yes, options include lean-to, gable, and hip roof styles depending on your preferences and structural needs.
Building a porch roof adds value and functionality to your home. With expert assistance from Rainstoppers Roofing, you can ensure a seamless and secure installation process.If you want to read a blog about roof inspections as an essential step for every homeowner, click here.
